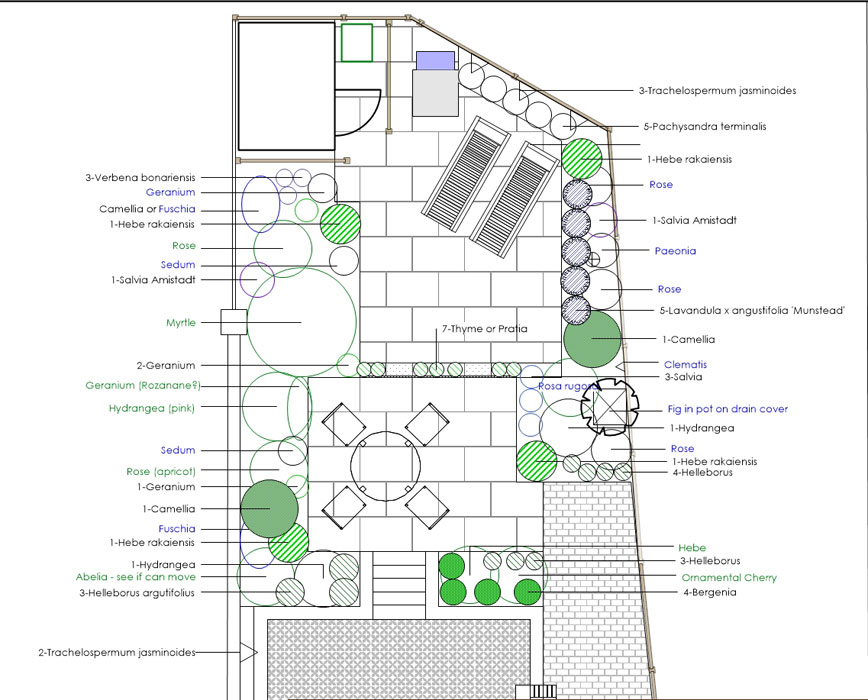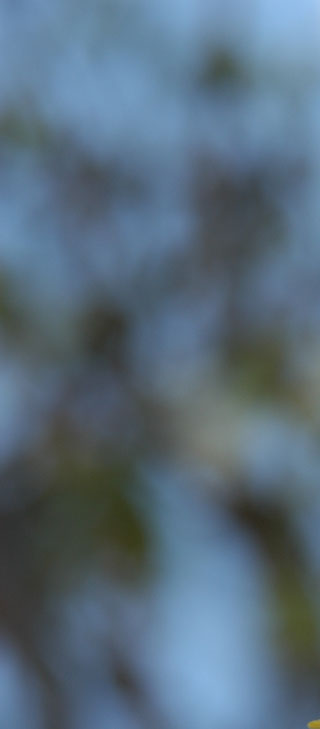Town Garden 2
PE508x700SW.jpg)
View through to garden
PE340x700SW.jpg)
Clay pavers extend into the garden
PE467x700SW.jpg)
Roses
PE467x700SW.jpg)
Paving detail
PE340x700SW.jpg)
Original brick steps
PEcrop413x700SW.jpg)
Steps to sunken courtyard
PE467x700SW.jpg)
Patterned porcelain paving in courtyard
PE412x700SW.jpg)
An outdoor shower!
PE467x700SW.jpg)
Lavender
PE1050x700SW.jpg)
PE340x700SW.jpg)
View into the garden
PE467x700SW.jpg)
Thyme and gravel to aid drainage
PE414x700SW.jpg)
Love the fossils - Jura Beige Limestone
PE467x700SW.jpg)
New clay pavers in the side alley
PE933x700SW.jpg)
How the garden looked before
PE1440x700SW.jpg)
Newly planted, waiting for the plants to grow

Planting plan showing garden layout
This tall Victorian house in Ealing opens up into a courtyard with steps up into the main part of the garden.
Although the clients had some nice plants, especially roses that could be used in the new garden, the garden lacked structure and was a bit random,
and a shed and trellis took up too much room in the top sunny corner. This was moved and screened by new trellis, freeing up some valuable space to get the evening sun.
The courtyard was paved with pattered porcelain, retaining the original walls and steps, and the main garden was paved with Jura Beige limestone.
Beige clay pavers were used in the side alley and these extend into the garden for continuity.
The garden also needed to include an outdoor shower, with some lovely glazed tiles for the support stand.
Jasmine has been planted along the back fence, to create a green backgrop to the garden.
