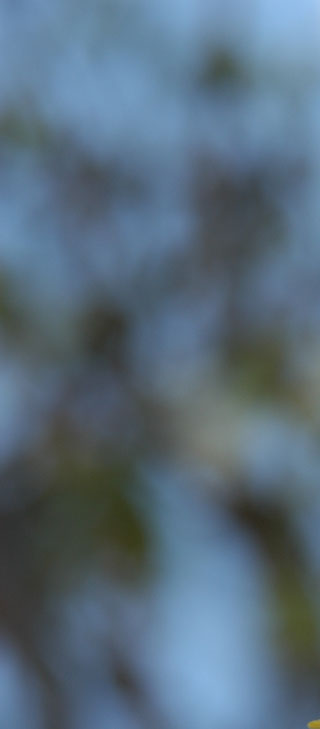A Productive Plot
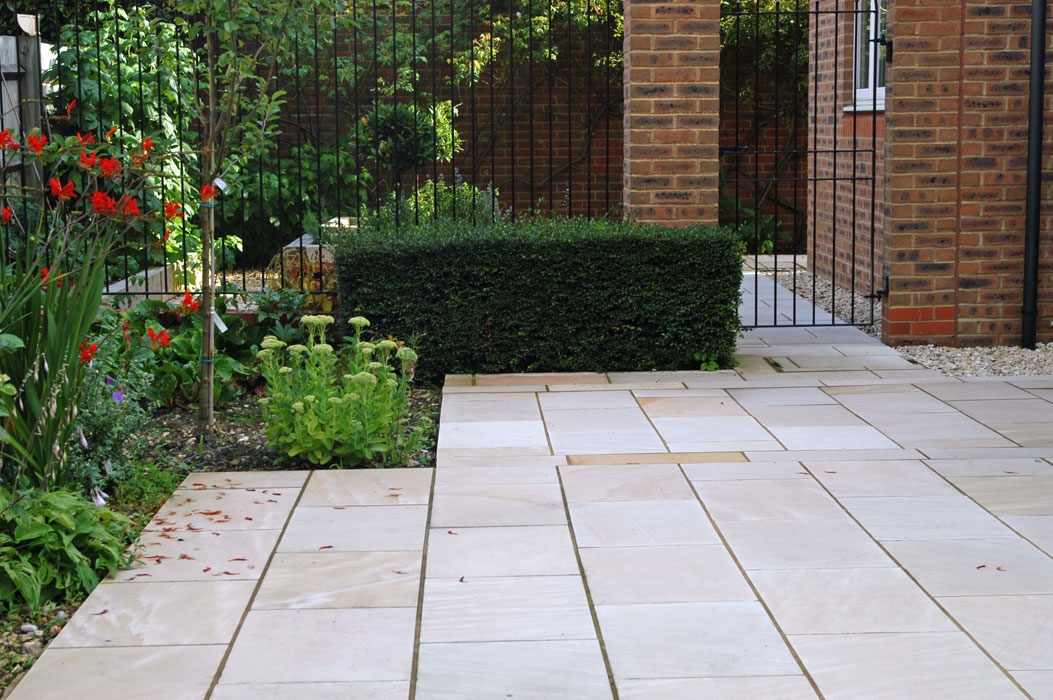
Entrance to the house
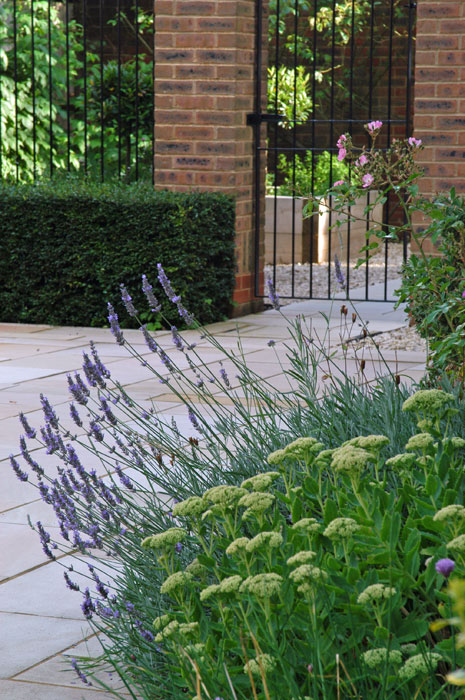
Lavender and sedum in the front garden
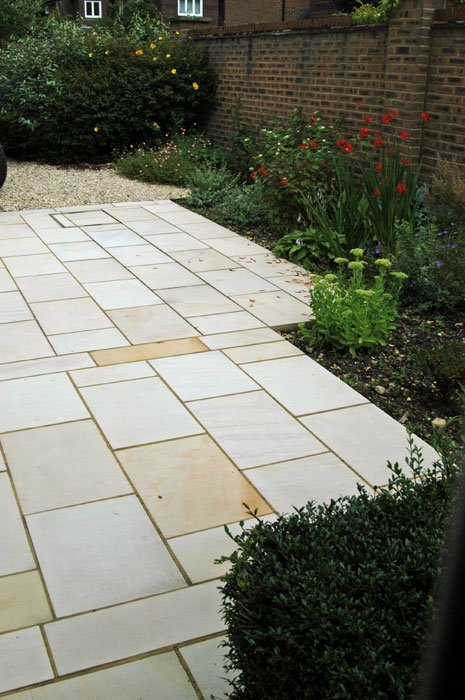
Paving detail in the front garden
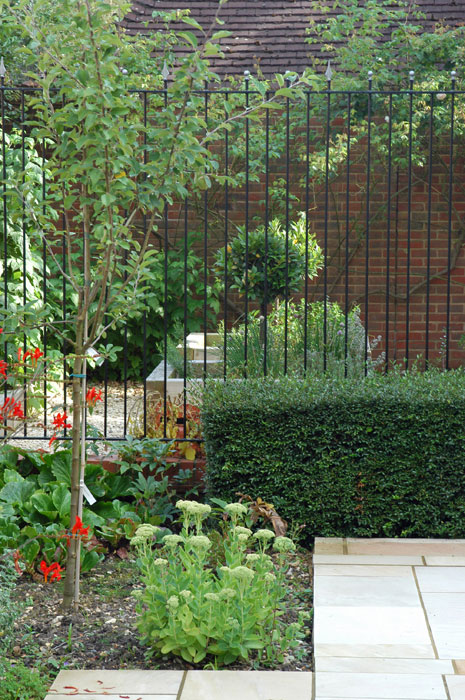
View through railings to the herb garden
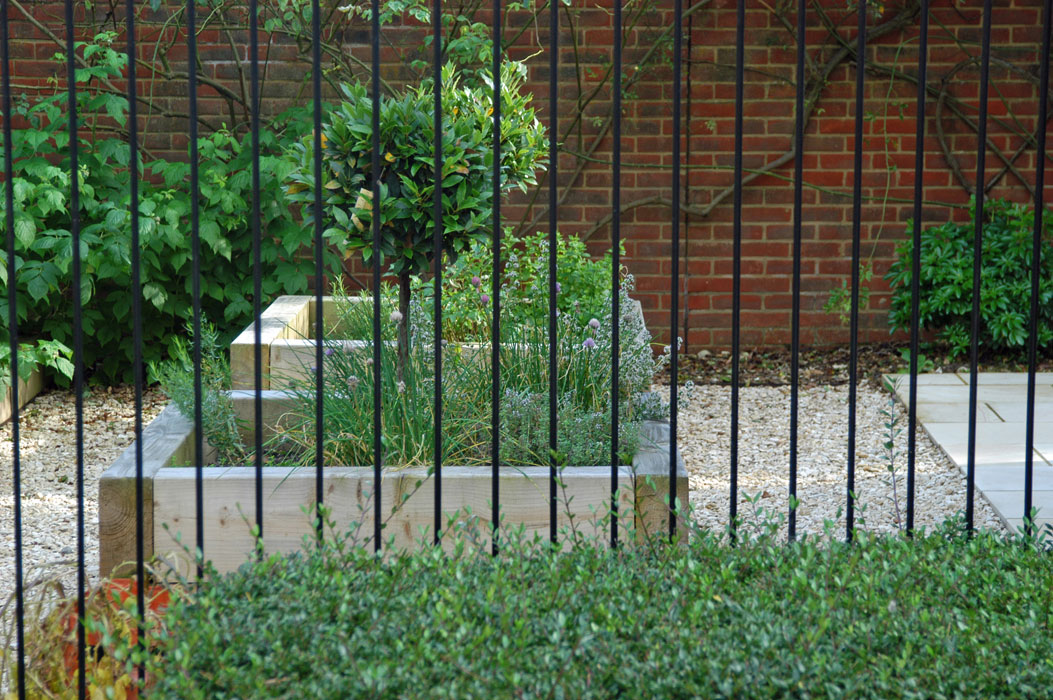
Herb garden
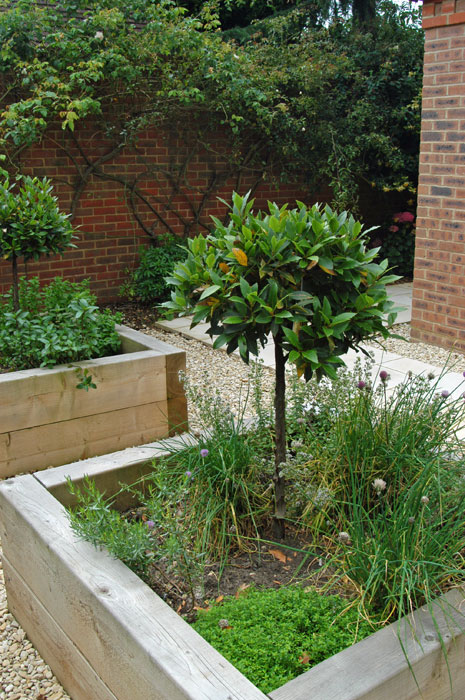
Formal herb garden at the front of the house
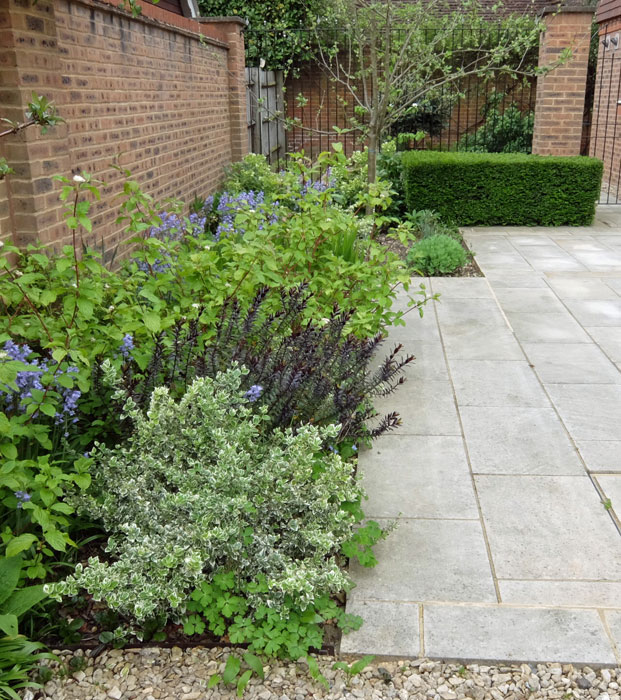
Planting in the front garden
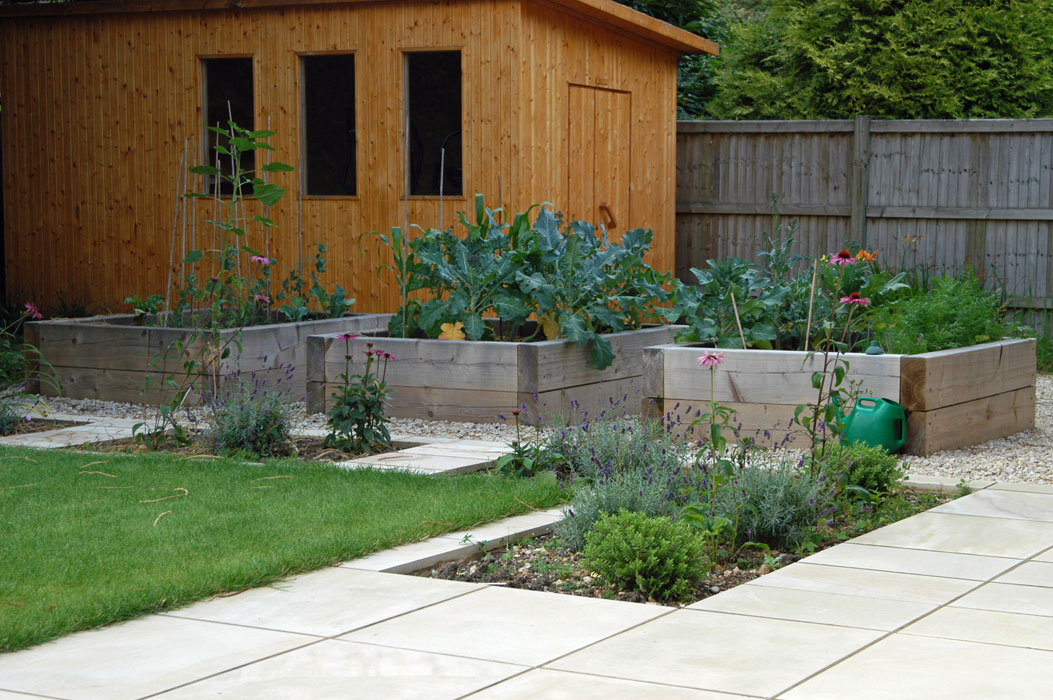
Vegetable garden and sauna
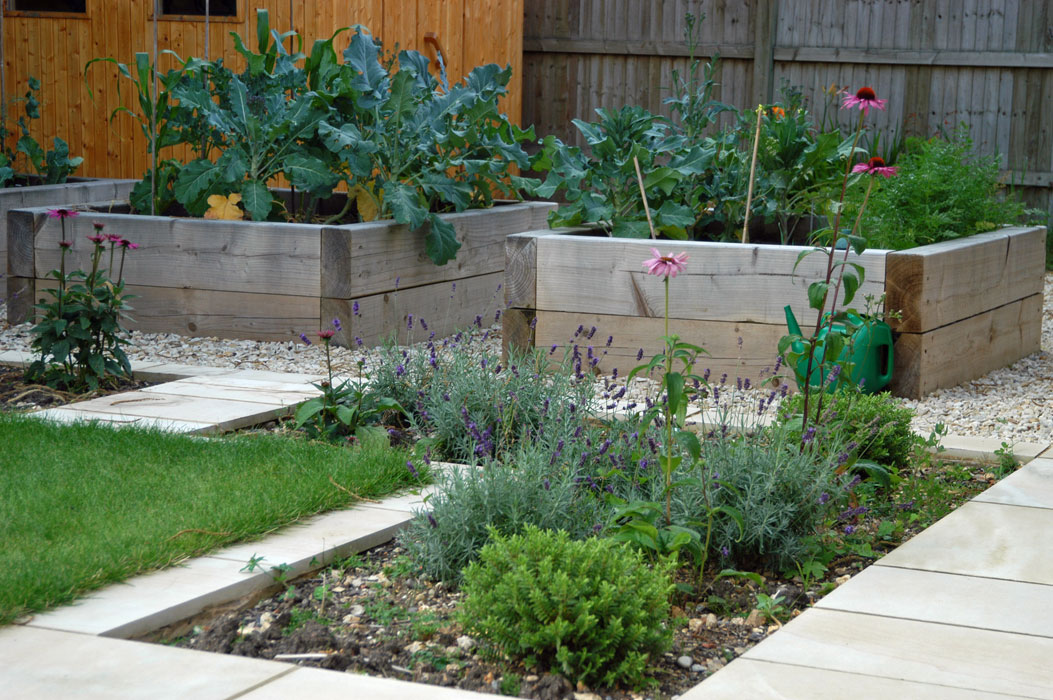
Timber vegetable raised beds
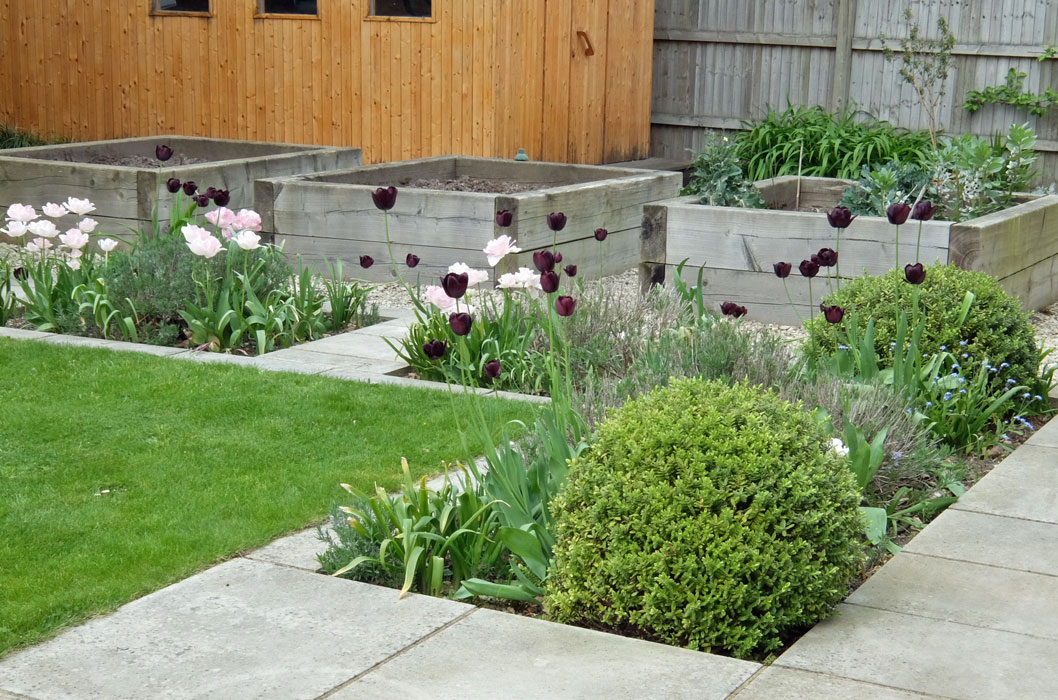
Spring bulbs and Hebe rakaiensis
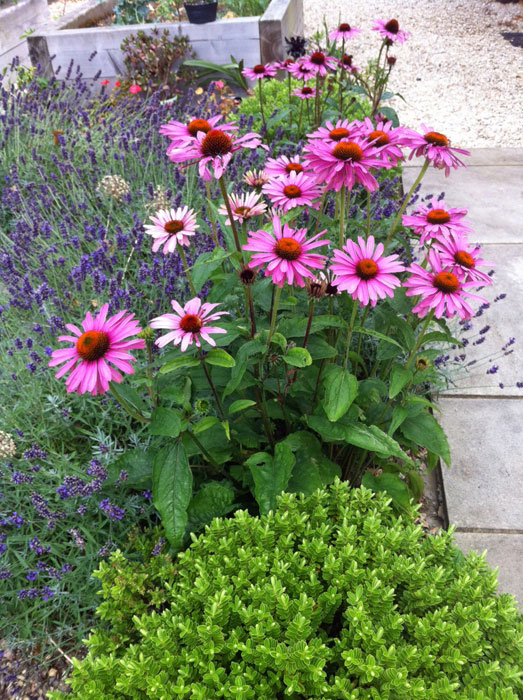
Echinacea purpurea, lavender and heb
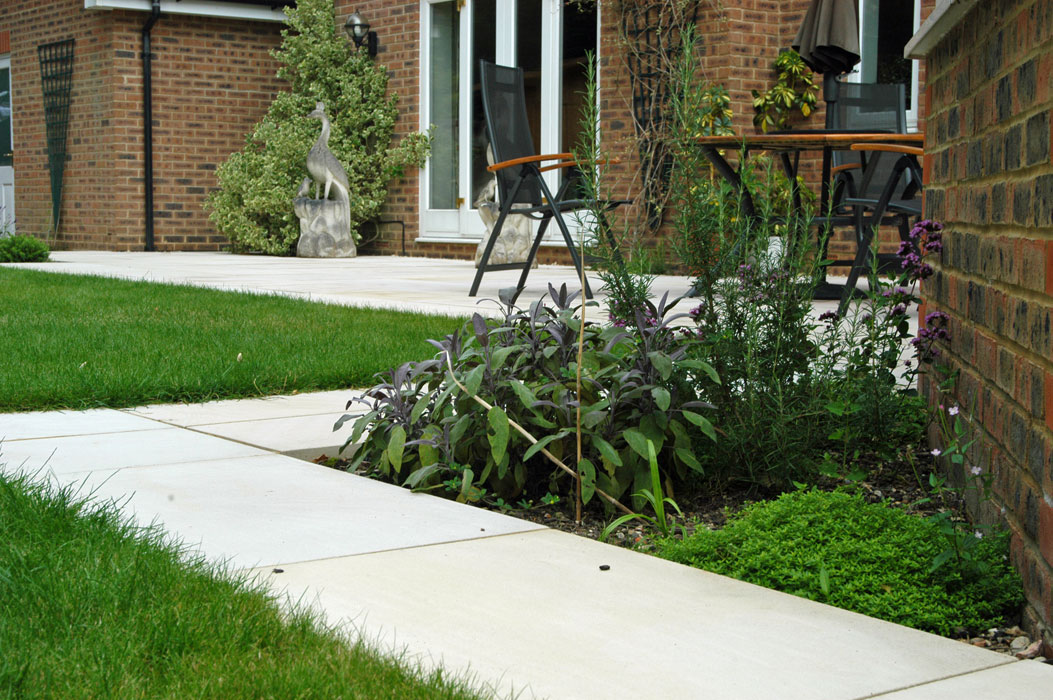
Terrace and lawn at back of house
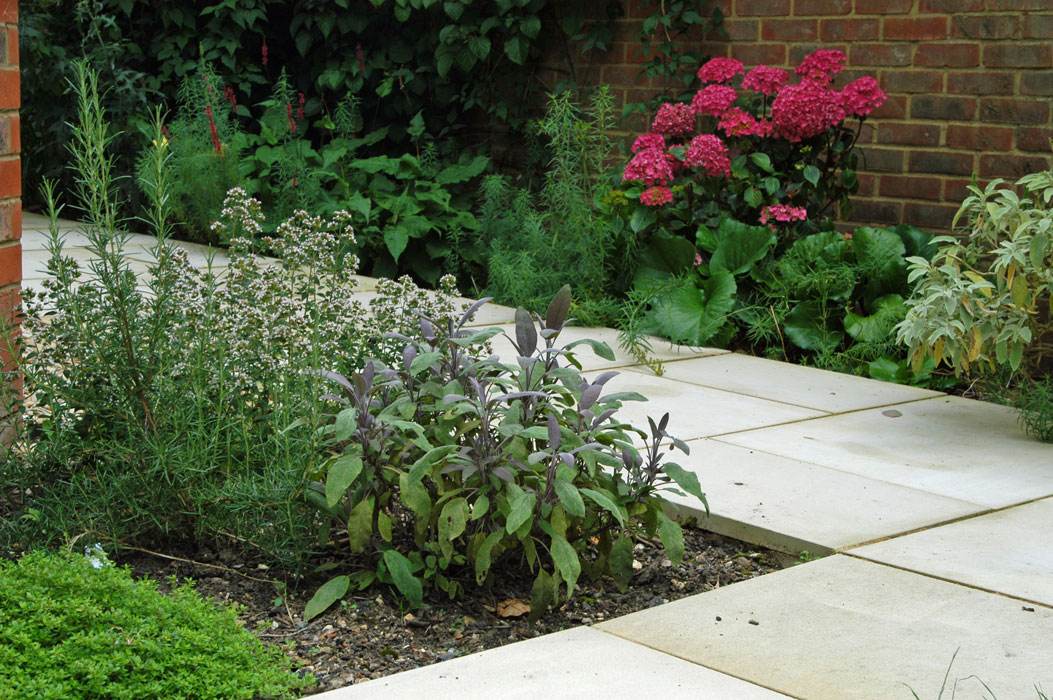
Herbs Hydrangeas along the side alley
This large garden in Buckinghamshire, wraps all the way around the house, and as we wanted all the spaces to
link together, we used the same pale sandstone paving throughout but varied the
size of the units and pattern according to the use of different areas.
The design needed to include areas for growing fruit and vegetables so
at the front, as well as a border with plants for winter interest, we created
a formal herb garden using raised beds made of oak sleepers.
At the back, the terrace was widened to create a more generous dining area,
3 additional timber beds were added for growing vegetables, generous bike
storage was hidden away in the corner, and a sauna and small gym installed
in a new garden building.
