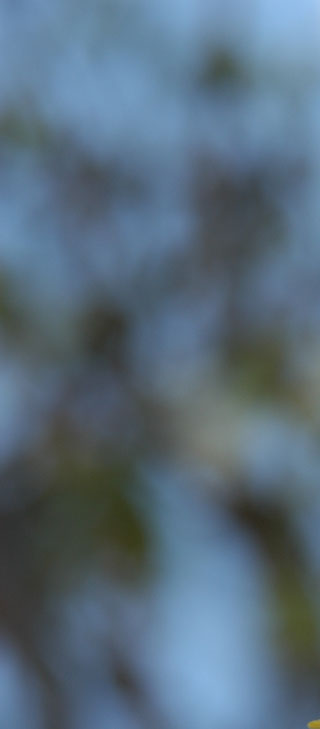A Large Town Garden
PESW933x700.jpg)
View from terrace across the garden
PESW933x500.jpg)
PESW933x700.jpg)
Garden studio incorporates storage to the side
PESW1053x700.jpg)
View from garden building back towards the house
PESW465x700.jpg)
Lavender bordering the lawn
PESW933x700.jpg)
Sloping curved rendered wall
PESW1153x700.jpg)
Side view across garden
PESW525x700.jpg)
Curved sandstone path
PESW525x700.jpg)
Tall Calamagrostis at the back
PESW933x700.jpg)
Day lilys, Salvia and Stipa tenuissima
PESW525x700.jpg)
Salvia, phlomis and grasses
The original garden at the back of a Victorian house in Ealing contained a number of different elements that didn't work easily together as well as
some raised deck, an old shed and a garage with an asbestos roof.
The brief was to create a garden that would incorporate a new garden building, screen and provide access to
a parking area, include as many of the existing plants as possible, and allow the owners to do some gardening!
We designed an oval shaped lawn, with curved paths on each side - one to go to the new building, and one to the
parking area, a sloping curved rendered wall along one side to cope with the changing levels, and areas for
seating near the house and at the end of the garden in front of the new studio.
