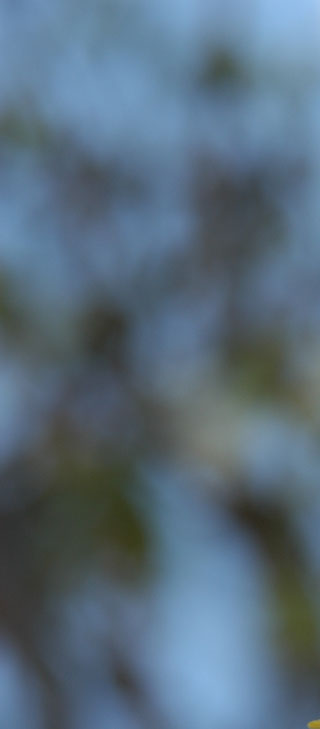Courtyard Garden
PEcrop743x700SW.jpg)
General view of the garden
PEcrop1133x700SW.jpg)
Raised beds painted the same colours as the kitchen units
PEcrop978x700SW.jpg)
Acer palmatum, ferns, Hakonechloa & hellebores in foreground
PE556x700SW.jpg)
Porcelain paving detail
PE525x700SW.jpg)
Agapanthus and hit & miss fence
PEcrop509x700SW.jpg)
Calamagrostis brachytrica & Hebes
PEcrop1298x700SW.jpg)
Autumn sun
PE467x700SW.jpg)
Bench & outdoor cushions
 from ValPEcrop640x406SW.jpg)
The garden at night
 from ValPEcrop640x439SW.jpg)
Coffee table in side return & garden lighting
Following an extension to the kitchen and dining area of this Victorian terrace in Chiswick with glass doors giving uninterupted views onto the courtyard,
it was really important that the garden looked good all year round. The paving is porcelain using both concrete effect rectangular tiles and wood effect planks for contrast.
Planting is at ground level and in some raised beds which have been painted the same colour as the kitchen units. There's a generous built in lounging bench
and a small paved area in the side return with a coffee table & chairs.
The planting has deliberately been kept fairly simple. Grasses, Calamagrostis brachytrica and Hakonechloa macra, have been used to make the garden feel quite natural,
with Agapanthus & Echinacea for seasonal interest.
Structure is provided by hebes, which will be kept clipped into loose rounded shapes and by an evergreen Eriobotrya tree in the far right corner.
Evergreen ferns & hellebores provide ground cover under an Acer.
